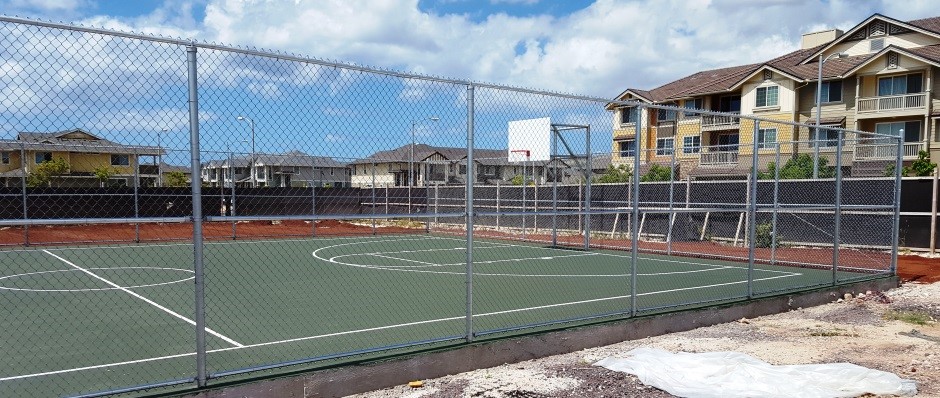
Kapolei Green
Background
In 1977, the City & County of Honolulu designated the Ewa area of Oahu as the “Second City” to accommodate the island’s future growth. Little over a decade later, Campbell Estate broke ground on the City of Kapolei. Since then, over 30,000 new homes have been built, making Kapolei one of the fastest growing areas in the state as well as becoming a major urban center.
A conceptual master plan for the 135-acre Mehana at Kapolei mixed-use residential community was prepared in 2005. The plan includes approximately 1,150 multi- and single-family units, mixed-use commercial center, elementary school, and a network of parks. The park will be constructed by D.R. Horton and dedicated to the City & County of Honolulu.
Description of Work
The 4.7 acre Kapolei Green at Mehana Community Park includes the following facilities:
- Parking Lot with ADA accessible stall and curb ramp
- Multi-purpose Field
- Basketball Court
- Future Volleyball Area
- Future Playground Area
GHN’s scope of services included the following:
- Utility and site design
- Engineering reports and calculations
- Preparation of construction plans and contract documents
- Coordination with subconsultants and various government agencies
Project Owner
D.R. Horton–Schuler Division
Firm's Responsibility
Planning, Design, Services During Bidding & Construction
Completion Date
2018
location
Kapolei, Oahu, Hawaii
